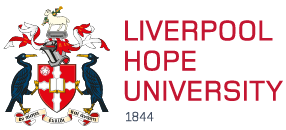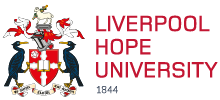Staff and students gathered to mark the official opening of the new-look Creative Campus, following a summer of regeneration.
The ground floor of the Cornerstone Building has been transformed into a vast open plan café and meeting area, with modern lighting, breakout spaces and a food court.
Alex Riding, a second year Design student, said: “The new café and entrance space is really stylish, and I like the open-plan feel. It will be a nice creative area to spend more time.”
John McDonough, who is in the third year of a Creative and Performing Arts degree, added: “It feels more modern and hi-tech, with the glass panelled office space and lighting design.”
The new Café 1846 is named after the year a site was first established on the spot where the Cornerstone Building now stands. Like the Angel Field gardens, the name honours the history of the site and what came before.
Professor Pillay, Vice-Chancellor and Rector of Liverpool Hope University, described the decision to overhaul the campus as “investment in our students and staff”.
He said: “We designed the space so that we could all be together and work together in an integrated School for the Creative and Performing Arts.
“I’m a firm believer that staff and students must gather together, and what we have now is a beautiful space in which to do this. I hope this new space will bring a joyful existence.”
As well as remodelling the ground floor of the Cornerstone Building, the campus has been adapted to create eight additional classrooms, six new tutorial rooms, a Graphic Design studio and a Fabrication Lab.
There is a new library within the Capstone Building, and spaces for members of the Students’ Union, Student Support and Well-being, and the Chaplaincy.
Completing the transformation is a new Arts Centre, which is located in a newly acquired building on the front of Shaw Street, and is home to the Fine and Applied Art studio spaces.



