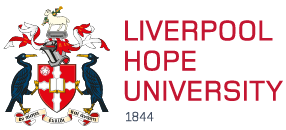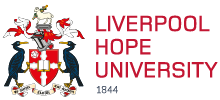Our self-contained Conference Centre at Hope Park has a generous foyer reception area, ideal for delegate registration and refreshment breaks, three seminar rooms and three small boardrooms. The foyer offers a desk with a computer. It is a single story building and is accessible to all guests.
Seminar Rooms 1 and 2
Seminar Rooms 1 and 2 can be used individually, or opened up to create one large space. They are versatile multipurpose rooms that can be set up in a range of room layouts.
Seminar Room 3
This room has all of the audio visual facilities of Seminar Rooms 1 and 2 and can be similarly used for a range of events and purposes.
Equipment
All Seminar Rooms have a digital projector, WiFi, laptop connectivity and a Smart Board or Smart Screen.
Boardrooms 1-2
- Boardroom 1 - Accommodates up to six delegates
- Boardroom 2 - Accommodates up to ten delegates
Equipment
Boardrooms 1-2 have a 40” flat screen television, to which a laptop can be connected on request.

The Arbour Room is located in Hope Park’s EDEN building in Childwall and forms part of a large space comprising the EDEN Lounge and bar area.
Featuring innovative sliding wooden and glass panel walls, the space can be adapted depending on the size and nature of your event.
With the panels closed, the circular wooden tables seat up to 72 guests comfortably, or opened up to include the adjoining space, can accommodate 150 guests.
This flexibility makes the Arbour Room the ideal venue for conferences, weddings, and other gatherings that require catering.
With a dynamic lighting scheme that can change colour and large windows, it is a bright and airy space. The Arbour Room also adjoins the stylishly designed EDEN Lounge, where guests can relax and take advantage of the laid back atmosphere with its subtle lighting scheme and comfortable yet stylish furniture.
Equipment
The EDEN Arbour Room has an integrated screen and digital projector. The screen is concealed in the ceiling and can be brought down or retracted as required.
The PC controlling the images on the screen is stored in a movable lectern, complete with microphone and touch screen display.
When the wall panels are open, the 40 inch plasma television screens situated in the bar and lounge area can be seen and can display the same visual as the screen, enabling guests and delegates throughout the space to watch the proceedings.

The EDEN Lecture Theatre is a space perfect for large talks. It can seat 250 audience members and has all the equipment you need to showcase your presentation.
There is plenty of space at the front of the auditorium for a panel table and chairs, plus another optional, movable lectern.
The EDEN Lecture Theatre can be accessed from both the first and second floors of the EDEN building.
Equipment
Digital video cameras mounted at the front and back of the EDEN Lecture theatre enable speakers at the control console lectern to either view their presentation, the audience or themselves on both the auditorium screen and the digital display integrated in the console.
Equipment includes:
- Touchscreen controlled display and lightening technology
- Various programmed lighting settings for optimum audience viewing
- Integrated digital projector
- Screen
- 2 x auditorium cameras
- Optional second, moveable lectern
- Optional additional table microphones for panel discussion
- Optional radio handheld microphones for Question and Answer sessions.
- Our experienced audio visual technicians can facilitate live streaming of your conference over the internet for delegates across the world.

Hope Chapel sits at the heart of the Hope Park campus, between the Gateway building, Fresh Hope and the Business School.
It is the largest theatre style seating space in the University, accommodating 500 delegates on individual chairs, plus a large area for a panel at the front. It is a beautiful space with a striking pyramid shaped feature ceiling, in addition to contemporary stained glass windows, creating an engaging environment.
Equipment
The Chapel has an integrated projector, screen, computer and audio facilities and is fully accessible.

Coming Soon!
Read More about the new 'IQ Building'
The IQ Building will house the lecture theatres, formerly known as the Lecture Theatre Complex.
Comprising of three varying sized lecture theatres and a large entrance foyer area.
The foyer can be used for exhibitions, as a market place or simply for delegate sign in and refreshments.
The lecture theatres have seats with desks, so are ideal for sessions requiring delegates to take notes.
Equipment
Each theatre contains a screen and has touchscreen controlled display and audio visual facilities, enabling lecturers and presenters to deliver seamless presentations.









